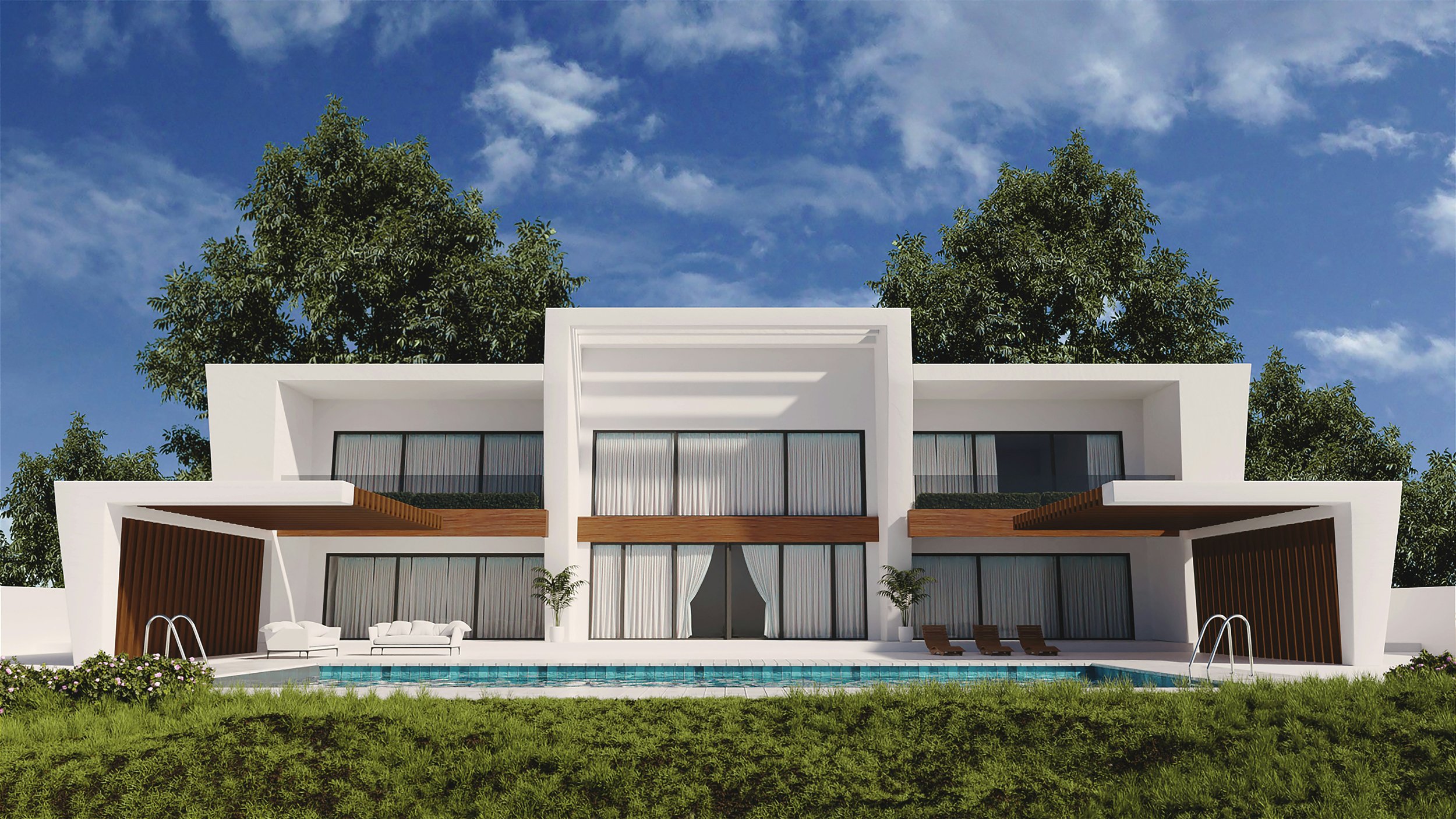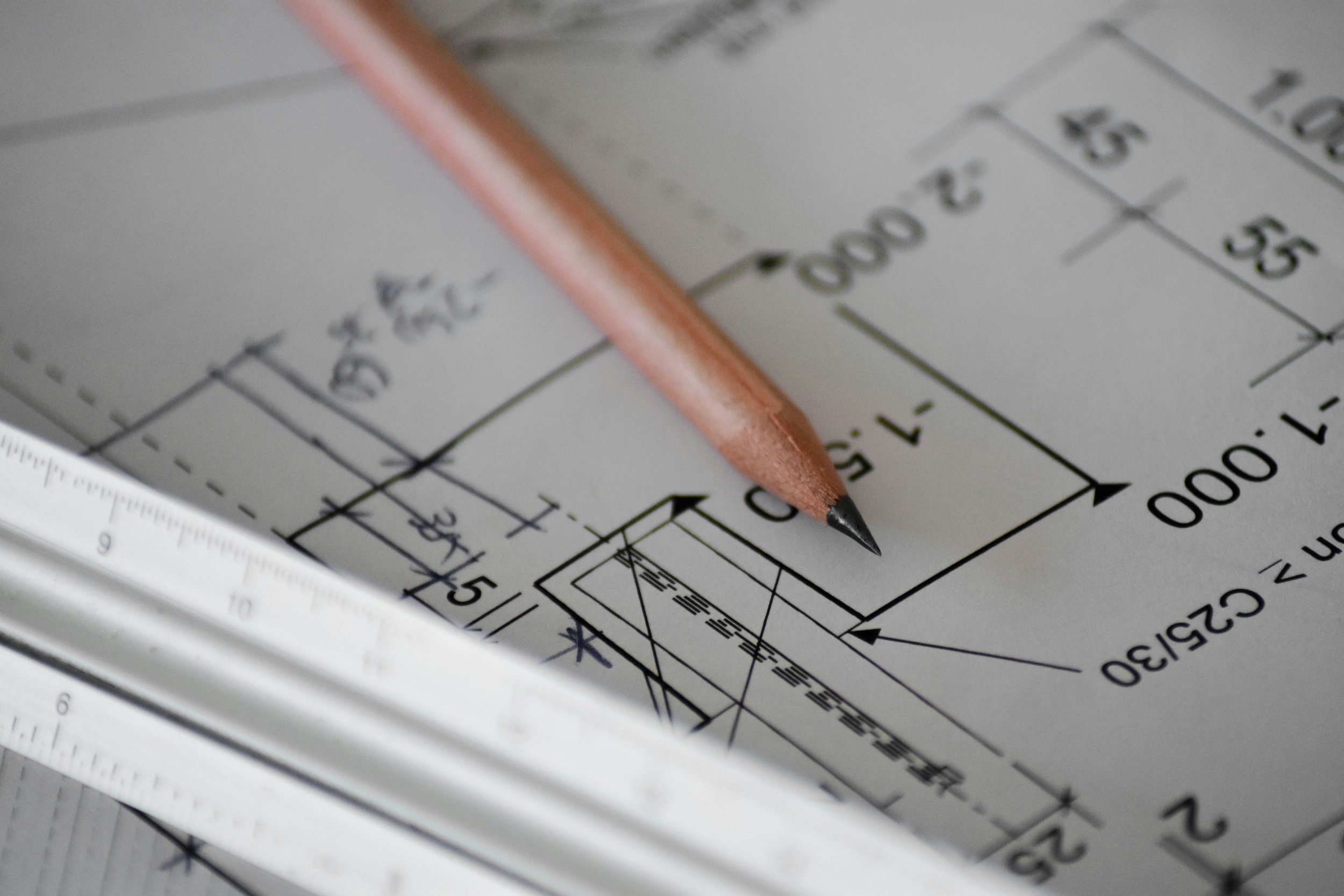
Bringing your ideas to life with fast, accurate and regulation-ready designs. Whether you're a homeowner, contractor or real estate developer – we’ve got you covered!
Your Vision, Our Precision.
What We Offer
-
2D CAD Drafting & Design
We deliver precise, regulation-ready house plans designed for approvals, renovations and new construction projects.
-
3D Rendering & Visualization
We offer high-quality 3D renderings that bring your designs to life and help you visualize your project before construction begins.
-
Planning Submission Coordination
We handle the complete planning submission process, ensuring fast, compliant approvals with minimal client stress.
-
Measured Site Surveys
Our site surveys provide accurate, detailed measurements to support confident design, planning and construction.
-
Construction Budget Planning
Through trusted Quantity Surveyors, we deliver accurate construction cost estimates to help you budget smartly and build wisely.
-
Design & Build Integration
We coordinate the transition from design to construction, ensuring your project stays aligned with your vision, timeline and budget.

Commitment to Excellence
Our Mission
Precision, clarity and execution — that’s what we bring to every project we support.
Through regulation-ready designs, thorough site surveys, detailed 3D visualizations and seamless planning coordination, we eliminate barriers, minimize risks and help homeowners, contractors and developers build smarter, faster and with total confidence.
Our focus is on delivering solutions that simplify the construction process, support informed decisions and create spaces that are accurate, functional and built to last.

